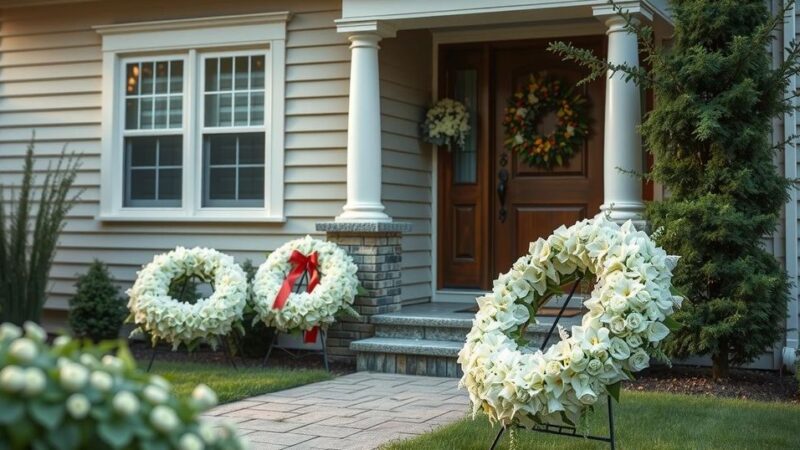Etel Carmona and her adult children have created a modern mountain compound in Brazil that reflects their familial ties and love for the landscape. The compound is designed with local materials and features a cluster of homes to balance privacy and togetherness. Lissa, Carmona’s daughter, played a crucial role in the design process, prioritizing collaboration with local artisans to honor the regional environment.
In Brazil’s Serra da Mantiqueira mountains, 78-year-old furniture designer Etel Carmona and her adult children reside in a modern compound. This project began in April 2020 when Carmona, inspired by a visit initiated by her son Nelo Augusto, decided to create a home on a wooded hillside, underscoring her connection to the landscape. This residence signifies a reunion with her roots after years spent in São Paulo and Louveira, where she established a successful furniture business.
Carmona initially struggled to find appropriate furnishings for her house, motivating her to build a woodworking atelier in 1985. This workshop allowed her to produce various types of furniture, blending traditional techniques with modern aesthetics. Her daughter Lissa, who now manages the design company, has further broadened its scope to include renowned Brazilian furniture from the mid-20th century, showcasing works by influential designers like Lina Bo Bardi and Joaquim Tenreiro.
Although Lissa was skeptical about the initial design proposed for the compound, she reimagined it after finally visiting the site. Preferring a cluster of homes instead of a singular large structure, she opted for a layout that would integrate seamlessly into the natural environment. Collaboration with local artisans who understood the regional context was crucial to achieving this harmonious integration.
The architects, AR Arquitetos, developed a cohesive site plan after visiting the property in 2021. The resultant structures include Carmona’s three-bedroom house and a shared family pavilion, both influenced by local architectural traditions. The use of local materials, such as cedar and blush-colored bricks, has crafted a warm, inviting atmosphere that encourages family togetherness within their individual living spaces.
Lissa’s family residence emphasizes the beauty of the surroundings, blending contemporary design with traditional elements. Features like pivoting windows in the bathrooms bring in the aromatic eucalyptus breeze, enhancing the connectivity to nature. Ultimately, this thoughtfully designed mountain compound reflects Carmona’s vision of home and family bonding amid the peaceful wilderness of Brazil.
The mountain compound established by Etel Carmona and her children exemplifies a successful blend of modern architecture and familial intimacy amidst nature. This project not only allows them to coexist but also celebrates their individual identities, highlighting the importance of collaboration with local artisans and respect for the environment. Their innovative approach serves as a model in contemporary family living, demonstrating how shared spaces can maintain personal privacy while fostering connection.
Original Source: www.nytimes.com






